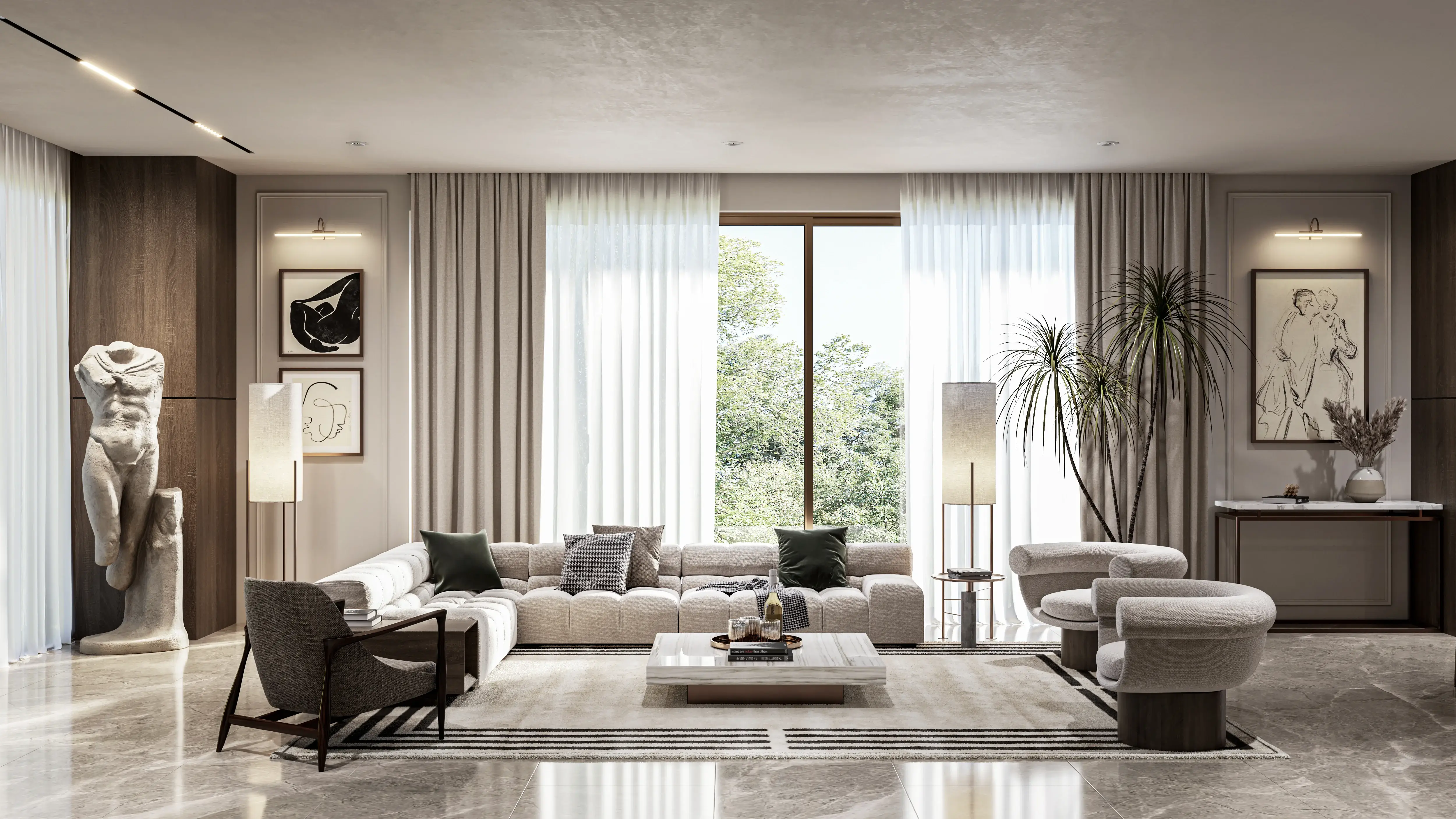OUR SERVICES
Our team of experts provides a range of services to bring your vision to life.
We offer Plan Layout, Professional 3D visualization, BOQ Preparation, Procurement Aid, Kitchen Fabrication and 360 degree turn key solutions.

PLAN LAYOUT


Professional 3D visualization



BOQ PREPARATION



procurement Aid

360 degree turn key solutions



KITCHEN FABRICATION
From
Concept to
Reality
Transform your vision into reality with us.
Our comprehensive design process captures every detail, from concept to final product. Our expert team works closely with you every step of the way, ensuring a seamless experience whether you’re seeking design or construction services
INTERIOR DESIGN ROADMAP
Our interior design roadmap consists of three phases to ensure your satisfaction and bring your vision to life. These phases begin after agreement payment and ensure your satisfaction with our services.
PHASE 1
PHASE 1
Plan Layout Options

Our design team will create a comprehensive plan layout based on your requirements and specifications.
Client Feedback

We value your feedback and will incorporate it into the design to ensure it meets your needs.
Primary 3D Visuals

Once the design has been approved, we will provide primary 3D visuals to help you visualize the final outcome.
PHASE 2
PHASE 2
Continued Design Services

Once the payment for Phase 1 is cleared, we will continue to develop the design for the remaining areas
Final 3D visuals

We will provide final 3D visuals to help you visualize the design before moving on to the technical drawing phase
PHASE 3
PHASE 3
Technical Drawing Package

Our team will prepare a complete technical drawing package for installation which includes RCP, MEP and HVAC drawings (location only) to ensure the design can be executed accurately
Bill of Quantity (BOQ)

We will provide a Bill of Quantity (BOQ) if you opt for a turn-key solution
Procurement Assistance

If selected for the turn-key project, we will assist you in procuring the necessary features to bring the design to life
Construction Roadmap
From planning to handover, our construction roadmap takes you through each step of the construction process, ensuring that your project is delivered on time, within budget, and to your exact specifications.
PROJECT PLANNING
PROJECT PLANNING
Mobilization

We’ll kick off the project by mobilizing our team and resources to ensure a smooth and efficient construction process.
Vendor selection

Our team will carefully select vendors based on quality, cost-effectiveness, and reliability to ensure that your project is completed on time and within budget.
Supplier selection

We’ll work with trusted suppliers to ensure that all materials and equipment used in the construction process meet our high standards for quality and durability.
Installation
Installation
Installation process

Our experienced team of dedicated site engineers will handle every aspect of the installation process, provide top QC ensuring that your project is completed to the maximum standard of workmanship and safety.
HANDOVER
HANDOVER
Final inspection

Before handover, we’ll conduct a thorough inspection of the completed project to ensure that everything is in perfect working order and meets your expectations.
Assurance

We’ll make sure that all systems and equipment are fully operational and ready for use, and provide any necessary training to ensure a seamless transition to your new space.
ARCHITECTURE Roadmap
Our architecture roadmap consists of several phases to ensure that we capture every detail of your vision, from the initial concept to the final product.
Design & Planning
Design & Planning
Architectural Detail Design

Developing precise architectural plans with detailed drawings and specifications to guide the construction process
Structural Details Design

Creating detailed plans and specifications for the structural elements of the building, such as load-bearing walls, beams, and columns
Landscape Design

Planning and designing outdoor spaces, including gardens, paths, and outdoor features, to enhance the visual appeal of the project
Electrical Detail Design

Designing the electrical systems, including lighting, power, and communications, to ensure a safe and functional environment
Fire protection & detection System design

Designing the fire protection and prevention systems, including alarms, extinguishers and sprinklers to ensure the safety of the project
Sanitary & Plumbing Detail Design

Designing the plumbing and sanitary systems, including toilets, sinks, and water supply, to ensure a clean and hygienic environment
INTERIOR Design & MATERIALS
INTERIOR Design & MATERIALS
Common Area Design

Designing the interior spaces of common areas, such as lobbies, hallways, and recreational spaces to create an inviting and functional environment with lighting solutions
Material Sourcing & Specification

Developing detailed material specifications and sourcing materials, such as flooring, paint, and fixtures, to ensure quality and consistency throughout the project
Project Completion
Project Completion
marketing materials

Creating marketing materials, such as brochures, presentations, and virtual tours, to showcase the project to potential clients and investors
Bill of Quantity (BOQ)

Developing a comprehensive document that lists all the materials, labour, and other costs associated with the project, to ensure accurate budgeting and cost control